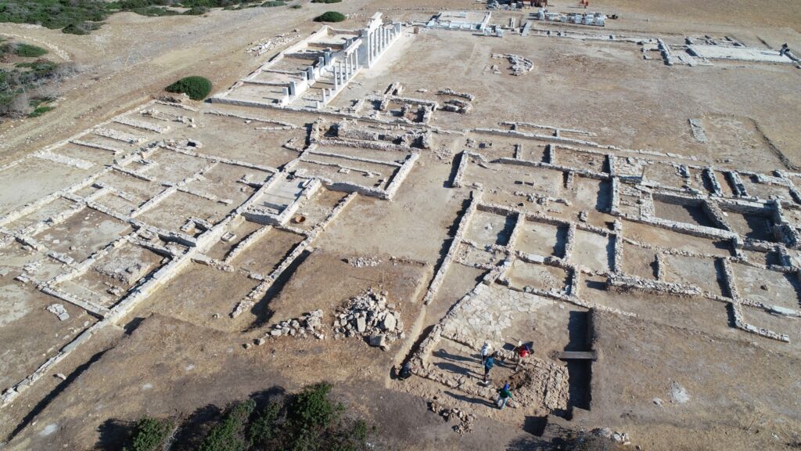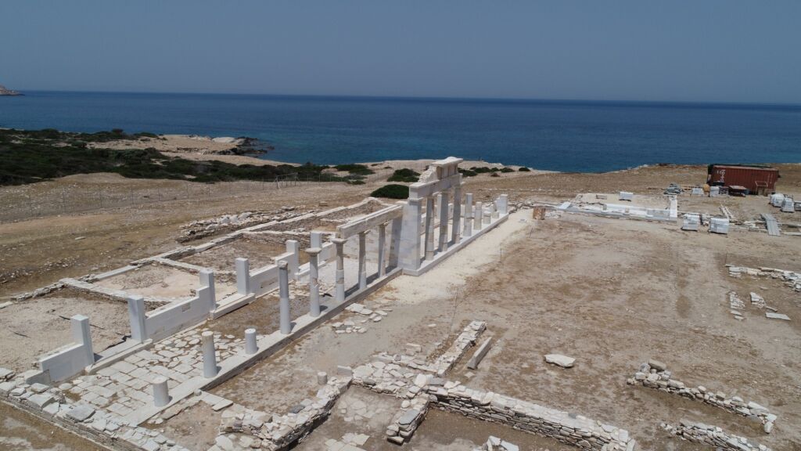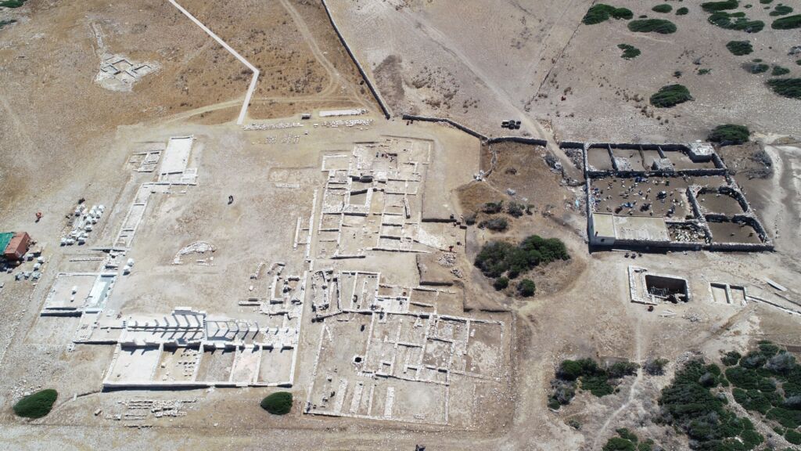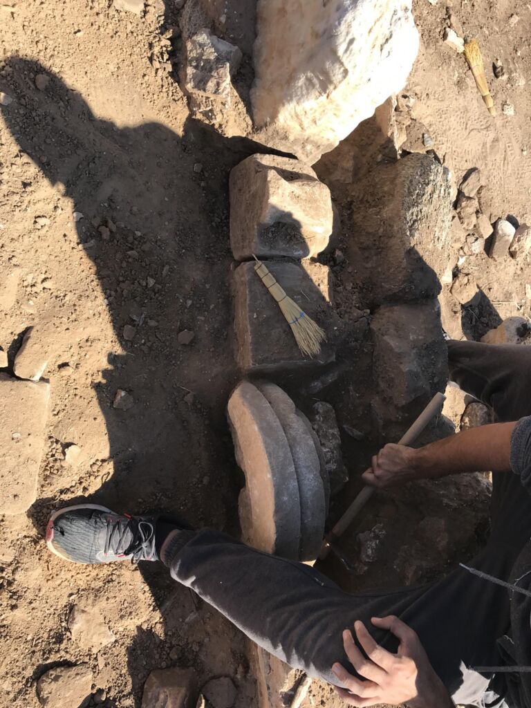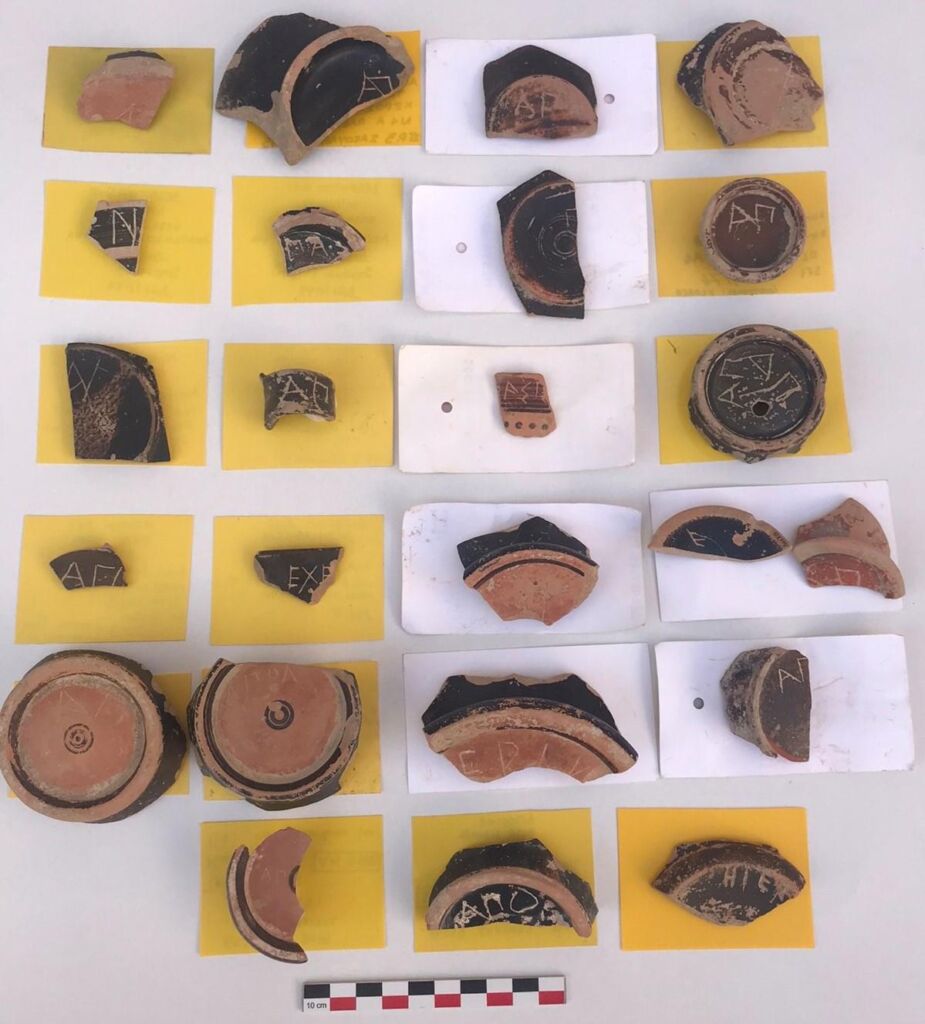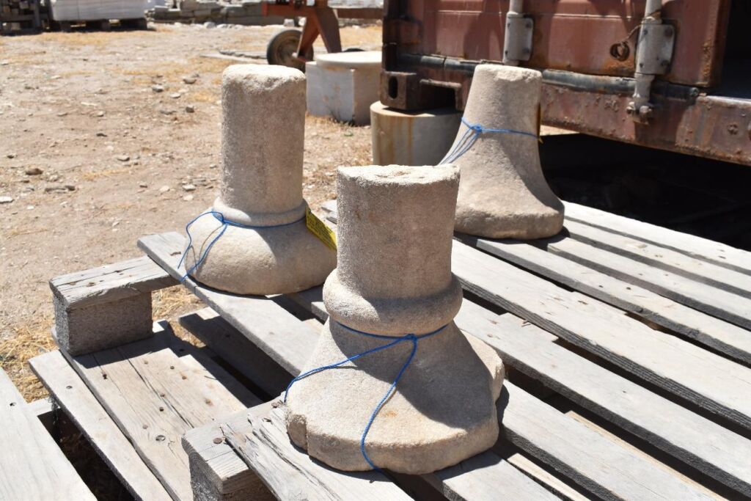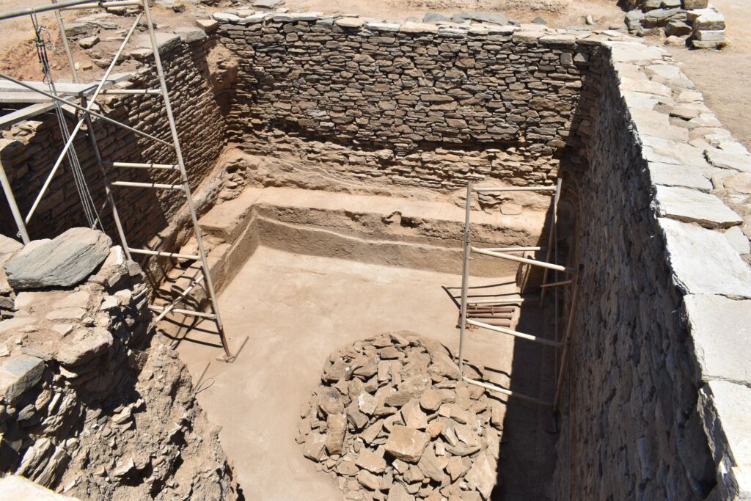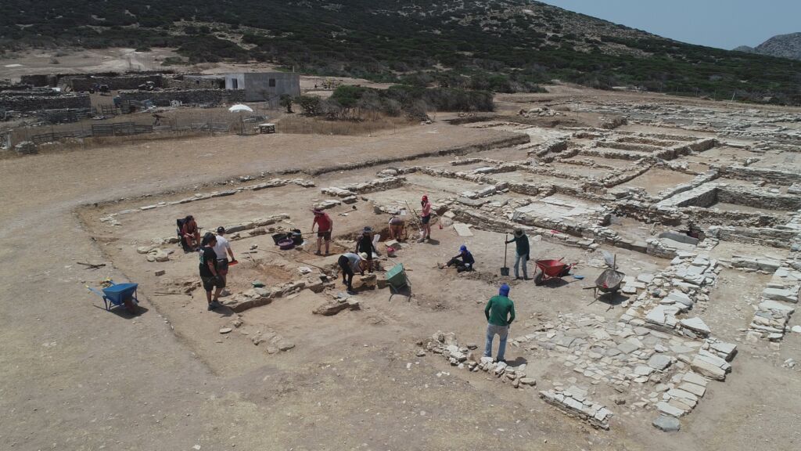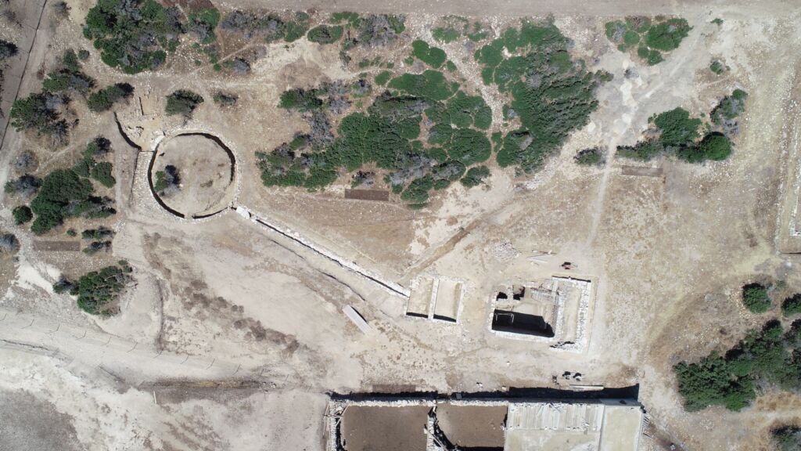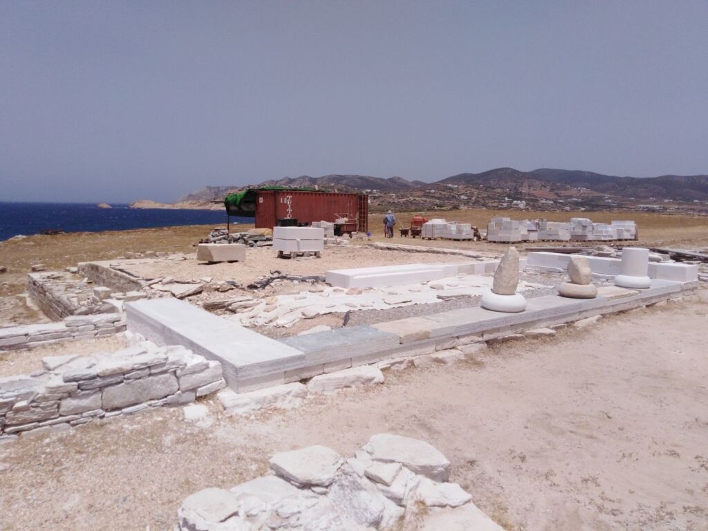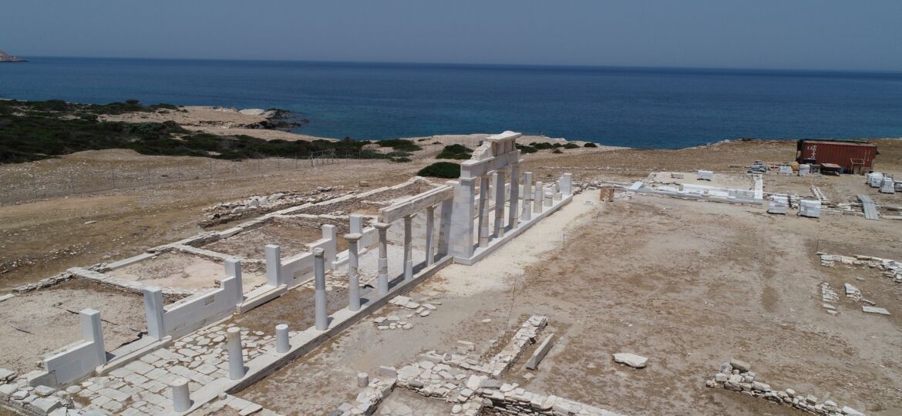
Excavations at the Mantra Despotikou site lasted six weeks this year, from May 22 to July 1, 2022. The site, which has been excavated since 1997, has uncovered an extensive settlement and one of the most important cult centers in the central Aegean. The earliest examples of activity date back to the Early Iron Age, while the period of greatest prosperity is documented around the middle of the 6th century. BC, when the 1600 sq.m. precinct-bounded temple of Apollo was founded. The excavation has so far revealed 88 fragments of marble kouros and 40 marble bases of statues of different types that are also the most impressive offerings in the sanctuary, constituting the largest known today set in the Cyclades. Apart from the mosques, a large facility is being developed with buildings and building complexes of various uses (residences, restaurants, warehouses, animal keeping areas, etc.). Indicative of the size of the facility was the unveiling in 2020 of an extensive and complex water collection and management system consisting of reservoirs and a built conduit, which extended down the hill to the south of the sanctuary.
Excavation: This year’s excavations focused on the tank system as well as the area south of the mosque, the Eastern Complex and Building P. In particular, the excavation of the central (Tank 1) and the southernmost circular tank (Tank 3) continued. Based on the surviving architectural remains, at least two architectural phases of the central tank during antiquity can be distinguished. Initially, it had a rectangular floor plan with internal dimensions of 5.50 x 7 m., a depth of about 4 m. and a capacity of 154 cubic meters. While last year only the south and east walls were completely uncovered, this year – after particularly painstaking and demanding work – the north and west walls of its original phase were uncovered in their entire length and height. All the walls are particularly strong with a width of 0.70-0.80 m. For their construction, the natural relief and some existing natural cavity should have been exploited. Their 0.40 m high foundation is particularly strong and overhangs the superstructure about 0.10 m consisting of large gneiss slabs 0.50-0.80 m long. The upper part of the walls is built of rectangular gneiss stones 0 ,10-0.15 m and 0.20-0.30 m long. The structure is particularly neat with minimal gaps in the joints between the stones. The faces of the stones are not smoothed, probably intentionally, so that the thick hydraulic mortar of whitish color that covered the entire surface of the walls would fit better between the joints. The bottom of the tank is coated with the same mortar. Part of it is preserved in fairly good condition along the eastern and southern walls. After the removal of stones and soil that had collapsed above and in front of the north and west walls a P-shaped structure came to light, part of which had been exposed in 2021 in contact with and along the north and east walls of the reservoir. Its northern side is preserved at a height of 0.80 m and has a width of 0.60 m. It consists of three rows of rectangular buildings with elaborate facades imitating an isostructural masonry system. In their lower part they save the mortar lining. Its eastern and western parts, which are preserved in a shorter length, are of the same construction. The upper surface of the three sides of the structure consists of flat plates, an element that probably refers to the use of the structure as a desk. The investigation of the interior of the circular Tank 3 identified in 2021 continued. Due to the volume of the fill, it was decided to open a 0.50 m wide test section in contact with its interior to reveal the inner face of its masonry. At a distance of almost 1.5 m. to the west of its southern opening and at a slightly higher level, a section of a rectangular, shallow building was identified which seems to be divided into two parts (eastern and western). This is probably a small reservoir or pit, but needs further investigation. In the Eastern Complex, the investigation of its SW part continued, where part of a large paved area had already been revealed. A rectangular room south of the pavement was investigated and it became clear that the Complex premises extended further south and east. Considerable weight was given to the excavation of the area south of the temple-shaped Building P. The building dates to the middle of the 6th century. e.g. and due to plan and finds it can be connected with cultic practices. South of the building, a section of paved outdoor space has been revealed, the boundaries of which were not clear. This year, the enclosure that defined this area from the east, and part of the wall that defined it from the south came to light. Of particular interest was the succession of phases of use of the space and the finds from it. At the level of the foundation of the archaic eastern wall of the outdoor space, at a distance of about 4 m. south of Building P, 3 marble bases, probably from perirantia, which can be dated to the late archaic period, as well as a significant amount of archaic pottery (inscribed shells, skiffs, basins, pots, etc.) and metal objects. In the highest excavated layers, above and to the south of the Archaic wall, four walls defining at least three spaces were revealed, the pottery from the interior of which can be dated to Late Classic times. Two cooking utensils were also found in their original position, on the floor of the premises.
The excavation was conducted under the direction of G. Kouraios (Ephorate of Antiquities of Cyclades) and the collaboration of archaeologists Ilias Daifa and Alexandra Alexandridou (Assistant Professor, University of Ioannina). Also participating were Christina Constantakopoulou (IE, Birkbeck College), Caspar Meyer (Bard Graduate Center), Erica Angliker (ICS London) and Luigi Lafasciano, postgraduate students and graduates from the University of Ioannina (Louisa Panopoulou, Ignatios Assatov, Mata Samiotis, Anastasia Mallikopoulou , Despina Kapetanidou, Christina Giamouzi) and the Bard Graduate Center (New York), as well as undergraduate students from College Year in Athens, Birkbeck College of London and the University of Sao Paolo (Brazil).
Restoration: After the completion of the restoration of the archaic temple and restaurant of the temple, and in the context of the need to protect and restore in general the archaic temple of the sanctuary, the restoration study of Building D, the third best-preserved building in the sanctuary, after the temple, was prepared and the restaurant that dominates the NE corner of the mosque and was inextricably linked to the cult practices. It is dated to the third quarter of the 6th century. e.g. and has a bilateral floor plan with dimensions of 9.40m x 12.50m. The facade of the building is represented by four columns in front and based on the study approved by the KAS by the architect G. Orestidis, the plinth and pilaster of the main face of the building are completed with ancient and new material so that the bases and the lower vertebrae of the frontal columns. Beyond the colonnade, it is planned to restore the eastern and western pilasters to a small height and complete 3 to 6 rows (structures) of marble stone blocks on the inner (door) wall of the porch and around the perimeter of the building, installation of the threshold of the nave door, and two door pilasters. The restoration work lasted 3 weeks and was carried out by the specialized marble craftsmen V. Hatzis. M. Armao, G. Skari, G. Palamari, L. Ioannou, G. Kontonikolau. During this time, the substructure of the pilaster was completed and the bases of the columns were placed, the threshold of the nave was placed and the formation of the south facade of the building, the north and south pilasters began.
Both the excavation and restoration works would not have been possible without the support of: AEGEAS AMKE (Athanassios & Marina Martinou), P&A Kanellopoulou Foundation, A.G. Leventis, DIKEMES (C.Y.A), I. Latsis Foundation, Marion Stassinopoulos, “Friends of Paros” Association and many private friends of the excavation.
Διαβάστε αυτή τη σελίδα στα: 

